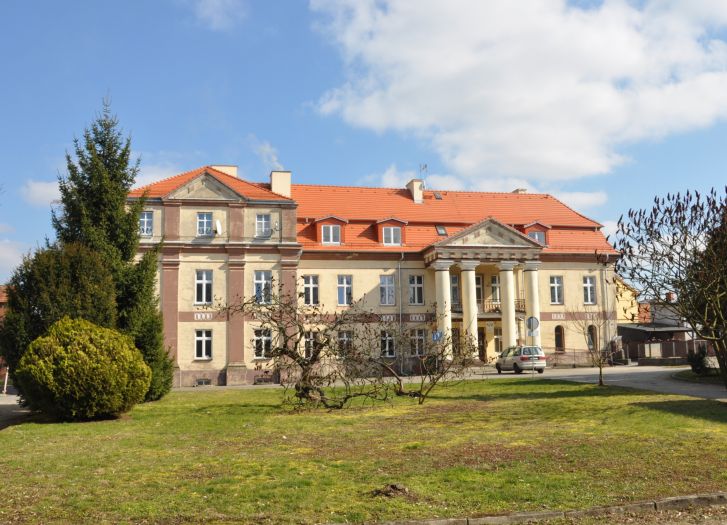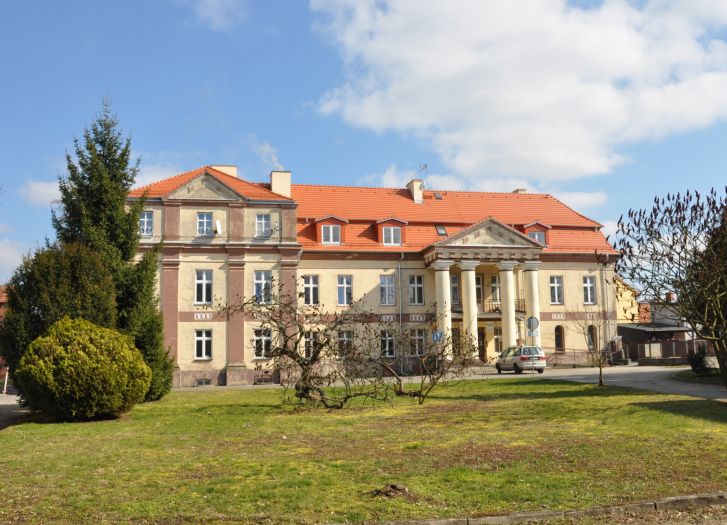
LWÓWEK
Lwówek is a so-called communal town, located in Nowy-Tomyśl district (powiat), ca. 12 km north of Nowy-Tomyśl.
A baroque palace was built in Lwówek in 1728 by the estate’s owner, Bishop Józef Pawłowski, the suffragan of Poznań.
In the early 1780s, the Lwówek estate was inherited by Melchior Korzbok Łącki, cavalry-captain and then colonel with the Polish national cavalry, holder of the Order of St. Stanislaus. He initiated horse-breeding activity in Lwówek. It was on his initiative that the baroque palace, once owned by the Pawłowskis, was rebuilt (around 1790).
Redeveloped ca. 1790, the Pawłowskis’ palace was turned from a baroque into a classical-style edifice. The main solid’s shape of a brick structure founded upon a rectangular projection, two-storied and with vaulted cellars, all covered with a mansard roof, was preserved during the works. A side two-storied wing was added which came ahead of the front and rear façade’s front and formed, together with the main solid, a T-like shape.
A new decoration and articulation of the façades were supposed to add classicist features to the building. They got embellished with pilasters and a broad cordon frieze strip separating the bossaged ground-floor level from the upper storey. Yet, the development’s most important element was a monumental portico set on the front-elevation axis. It is supported by four smooth Tuscanian columns above which a frieze is set, separated into square and rectangular panels. An identical motif has been introduced below the triangular pediment’s cornice at the portico’s finial. A classical decoration was also given to the projection in the rear elevation’s axis, adorned as it is with four pilasters and crowned with a frieze (identical to the front frieze in the way it is developed) and a triangular pediment.
Construction works were also carried out in the palace’s interiors; however, as the building was reshaped several times afterwards, not much can be said in specific about the extent these changes. It may be legitimately guessed that the redevelopment exercise was performed, in whole or at least for most part, by Antoni Höhne, an architect who was busy at that time with delivery of two church building projects in Lwówek (namely, a cemetery church and an evangelical church). Höhne was an artist educated and formed in the baroque tradition, though; hence, certain arguable imperfect details or portico proportions appear in his work.
At present, the palace houses a healthcare centre as well as residential units.



