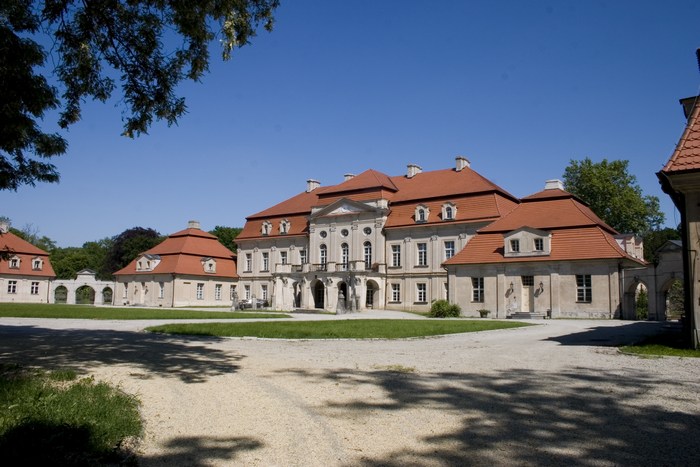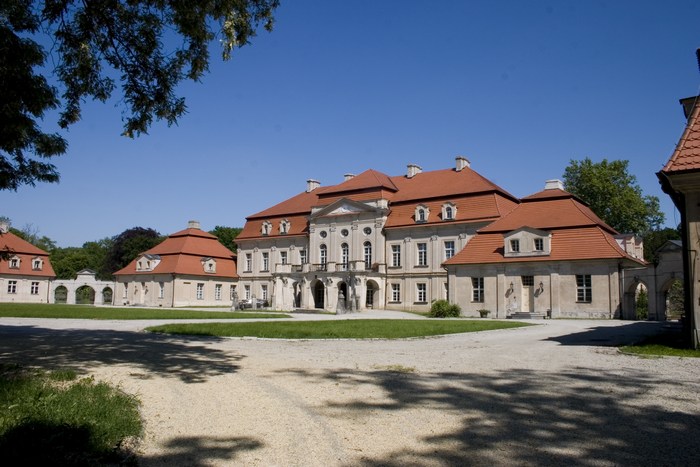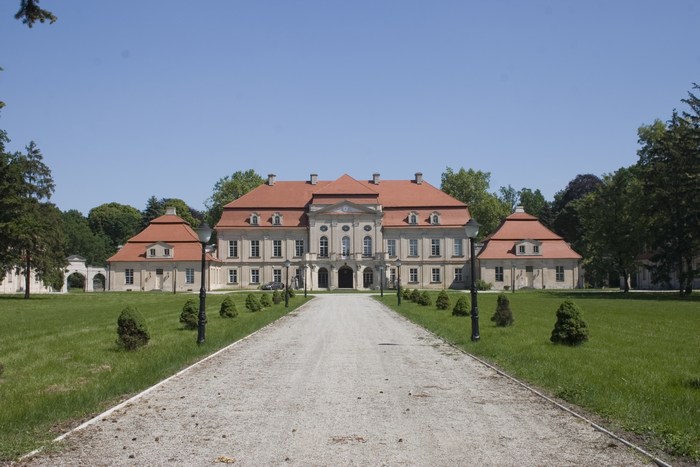
PĘPOWO
Pępowo, a locality in Gostyń district (powiat), is situated aside of, and far away from, the main transport routes, ca. 15 km south-east of Gostyń.
Adam-Florian Konarzewski, married to Zofia nee Opalińska, of the coat-of-arms Łodzia, known as the founder of the Philippine church and cloister at the Holy Hill near Gostyń, erected (certainly before 1676) a new baroque residence in Pępowo.
Built in 17th century, the baroque residence of the Konarzewskis has mostly preserved its original shape (in spite of a rebuilding project carried out in 18th c.). It is a brick, plastered two-storey edifice with its upper storey rising higher than the ground-floor space, topped with a tall roof. It is founded on a rectangular projection, with a slightly breaking central part of the front and rear elevations and recesses, originally two-storied, adjacent at the sides and actually forming wings much protruding ahead of front elevation’s face.
The palace of Pępowo is perhaps a work of Tylman (Tielman) van Gameren, the Dutch-born outstanding Polish baroque architect or, possibly, of Józef-Szymon (Simone-Giuseppe) Bellotti, the royal architect of Italian origin and associate of Tylman’s.
Whoever the architect was, he embarked on a redevelopment project, started in the late 1760s. The venture encompassed not only the building but also the organisation and composition of its surrounding area, with two courtyards coming in front of the palace. The first of them, so-called avant cour, flanked along the sides with buildings housing the stables, coach-house and servants’ dwellings, was separated from the court-of-honour – cour d’honneur – by a fencing with three gates, enclosed by symmetrically arranged annexe buildings. The latter were connected by walls set up slantwise, with semicircular clearances and recess angles which have been lowered down to one-storey level and topped with tall hip double-broken roofs.
The front projection is crowned with a triangular pediment; the rear elevation projection is topped with a sort of parapet wall into which a rococo cartouche has been integrated. Above these elements, is a copular mansard roof superstructure with lucarnes has been designed as the main dominant. The main entrance within the front elevation axis is preceded by a porch supported on four pillars.
The works were probably carried out by Ignacy Graff; an upgrade of the interiors may have also been to his credit. As part of it, the stairs were rebuilt to create a more representative two-flight staircase.
Today, the palace is a private property.




